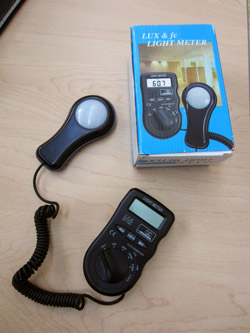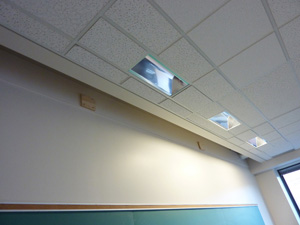Lighting
Lighting of classrooms is hugely important.Very often it is done poorly, so go through the trouble of reading the electrical and reflected ceiling plans for your project.
Standard minimum level at desk height (all desks) is 50 FC / 500 LUX.
Electrical consultants may tell you this level is too high. They are wrong! I've measured 200 rooms and 50 is a good level for a desk level work surface. The goal is not 'comfortable ambient lighting' but 'high performace work surface lighting'. 30 or 40 FC is also a comfortable level to work in, but 50 FC will provide a level of lighting that one could use to read small writing or complex diagrams.
Make sure lighting is clearly specified for your project - switches and what they control. A simple collection of manual wall switches is very important. The lighting system should be described in switches, levels and zones - not by use ( i.e. 'projection'). Use changes over time, so let the presentaor control how much light they want where.
SWITCHES
Ideally classrooms of any size have a master on/off at the entrance(s) and a full set of manual switches on the wall near the A/V control area. The full bank of controls should be CLEARLY LABELLED (as part of project).Complicated electronic lighting systems like the Lutron 4000 typically have disasterously opaque manual wall controls; be sure to specify the simplest switch type and include clear labelling. Classrooms do not have a lighting technician; therefore the control specification is totally different from theatrical presentation theatres. Assume rotating users with no prior knowledge of the lighting control system.
(1) use the smallest number of switches,
ideally minimum 3 (blackboard, room 33%, room 66%)
and miximum 5 (bb, instructor, room low, 33%, 66%)
+ screen up/down switch
(2) use the simplest physical switch possible
ideally the good-old on/off switch!
(3) Master on/off at entrances, full manual set near AV control
(4) Put switches in logical order
i.e. blackboard switch towards blackboard
(5) Label the switches
as part of construction tender
LEVELS
Refers to the amount of light, measures at desk height.The UofT standard light level at desk height is 50 FC or 500 Lumens.
Dimming provides variable levels (measured in percent) - dimming is typically unnecissary in classrooms. Switching banks of lights on and off can provide step levels. A fixture with 3 bulbs can have 2 bulb on one switch (bank A) and two bulbs on another swith (bank B). Turning on bank A provides 33% lighting level; bank B provides 66% level; both banks provide 100%.
ZONES
Zones refer to Areas of lighting. Classrooms have 2 important zones:- Blackboard zone
(for some rooms this may be the whole room perimeter)
- Student zone
Larger halls may have in addition an instructor zone at the front. Typically for classrooms and lecture halls of any size these 3 zones are all that are required.
Theatrical halls often use 'AILSE ZONE', 'REAR ZONE' and other specialty locations. Typically, these are not used in classsrooms and are detrimental because they complicate the switching system.
BANKS
Banks are collections of lights on a control (switch or dimmer). Banks are generally used to provide different light levels over a given zone. Traditionally this was done by having banks in rows parallel to the room front. This works, but when only one bank of lights is on the lighting level across the room is somewhat uneven. The checkboard is better, but the current preferred spec is having fixtures with 2 or more bulbs on different switches, so that the 'banking' occurs within the ficture itself (producing even light levels across the rooms when only some banks are on).Newer-style banks using fixtures with 3-bulbs on 2 switches:
Room Front - wall washersABA ABA ABA ABA ABA ABA
ABA ABA ABA ABA ABA ABA
ABA ABA ABA ABA ABA ABA
ABA ABA ABA ABA ABA ABA
Older-style banks in checkerboard:
Room Front - wall washersABABABAB
BABABABA
ABABABAB
BABABABA
Older-style banks in alternating rows:
Room Front - wall washersAAAAAAAA
BBBBBBBB
AAAAAAAA
BBBBBBBB
SCENES
Scenes are are the name for pre-set combinations of lighting ZONES and LEVELS for a given performance type. They are not recommeneded for classroom/lecture hall use. Any given instructor may have different lighting preferences and requirements and so providing them with direct (and clearly labeled) zone and level control will allow the to get what they want (without choosing for them via pre-set 'scenes').Scenes are typical of complex electronic lighting system and theatrical halls, and often have only vague application in the 'technical' environment of an instructional area.
FIXTURES and LAMPS
FIXTURE is the professional name for housing (lamp fixture hardware)LAMP is the bulb
A wall-washer is an excellent rectangular fixture with a reflector for providing even illunination on a wall (or blackboard) surface. They are strongly recommended for classroom specification. New wall washers have been installed in Social Work and OISE (see picture above), and should be on their own on/off switch (no dimming required).
All classrooms and halls currently typically use a flourescent tube ficture, but more efficient LED fixtures are coming. A fixture with 3 bulbs can have 2 bulb on one switch (bank A) and two bulbs on another swith (bank B). Turning on bank A provides 33% lighting level; bank B provides 66% level; both banks provide 100%.
ELECTRONIC LIGHTING
New electronic lighting systems can have a different IP address assigned to each fixture, for ultimate control. This system has been installed in the Social Work Building (2012). It is awesome, but in particular the switches used are hard to understand, have poor mechanical operation and so cause regular confusion among users. BE SURE TO HAVE A DEMONSTARTION OF ACTUAL SWITCHES TO BE USED TO BE SURE THEY ARE AS EASY TO USE AS HOME LIGHT SWITCHES.- Engineer should follow regular classroom guidelines for zone and level control. Dimming may remove the necessity for some switches.
ADVANTAGES
- Dimming in all areas and flexable control over which fixtures are on which switch.
- In the long term, change of use (and movement of walls) can be met with simple electronic reconfiguration of the lighting grid.
- Power savings - although check to be sure that the advirtised power savings are not in part a result of a proposed +-20% reduction in all lighting levels (unacceptable in a classroom environment)
DISADVANTAGES
Electronic switches may be non-intuitive; switches may have to be held for dimming in a way that users are unfamiliar.
MOTION SENSORS
AUTO ON / OFF
Classrooms may have extended video presentations (low light) or in-room tests (full light) with virtually no physical movement in the room. Movement sensors must not interrupt these activities.
AUTO ON:
If the lights have been turned off manually, they should not turn on automatically except at the next cycle (likely the next morning) (i.e. if manual off than requires manual on). If the lights turned off automatically, movement turns them on automatically. This protects video projection etc.
AUTO OFF:
30 minute delay. This allows for crossover (class emptying and refilling on class change) and also reduces likelihood of testing or other activity having lights turn off automatically while the room is in some sort of use.
EXAMPLES
Small seminar room2 zones
(1) blackboard wall washers
(2) main room, florescents in rows parallel to room front
3 levels
main bank ideally has 3 bulb fixtures,
with 2 bulbs on one switch and the third on another
(3 levels are 33%, 66% and 100%)
3 Switches
1 for blackboard, one for 33% of main, one for 66% of main.
Master on/off at entrance, 3 switches by AV control (front side)
+ screen raise/lower switch
Result
Simple 3 switch system allows for full 100% for classroom work, wall washers (on) for blackboard presenation, wall washers (off) for video projection, and 33% / 66% levels for lower room lighting as preferred by the group. The three switches are labelled "blackboard, Room 33%, Room 66%".
Large Lecture Hall
3 zones
(1) blackboard wall washers
(2) main room, florescents in rows parallel to room front
(3) instructor area, also florescents parallel to room front
3 levels
3 bulb fixtures
with 2 bulbs on one switch and the third on another
(3 levels are 33%, 66% and 100% for main hall)
4 Switches
Blackboard, instructor, 33% of main, 66% of main.
Master on/off at all entrances, 4 switches by AV control (front side)
+ screen raise/lower switch
Electronic Control
Duplicate electronic controls on the teaching podium
Result
Simple 4-switch system similar to smaller seminar rooms.
There is quite a lot of versitility and control for each professor in what is still a very simple bank of controls (labelled!)
AVOID
Avoid programmable wall button systems or anything with more than 6 buttons / switches. Avoid lighting schemes that do not clearly delineate 'zones' and 'levels' - often theatrical lighting schemes (which are common combinations of 'zones' and 'levels') are applied to lecture theatres, but they have 2 typical drawbacks:(1) The pre-programmed 'scenes' do not let the professor fine-tune the light level in the instructor and student zones
(2) Typical theatre 'scenes' have aisle and perimeter lighting schemes which are of no use in a lecture hall format, and do not include the necessary division between blackboard/instructor/student zones

